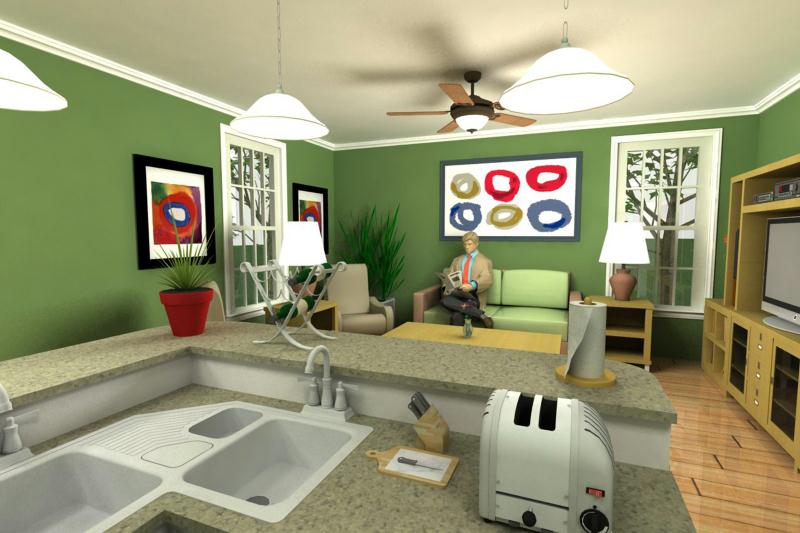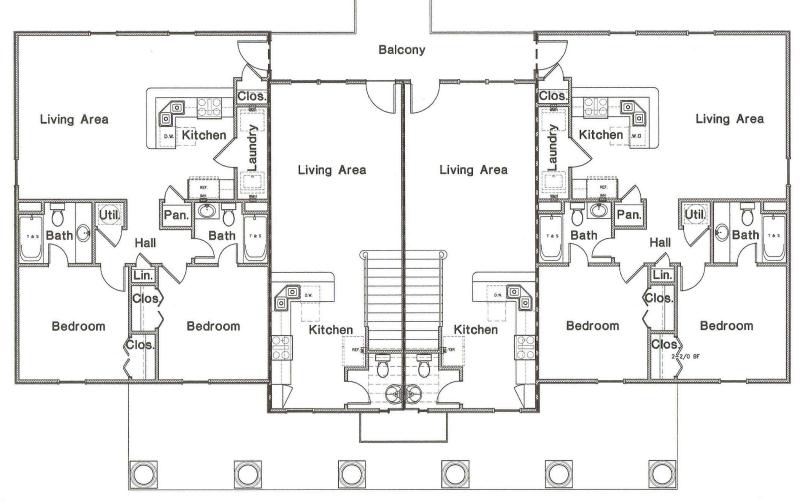
-Floor Plans-

Welcome to Premier Student Housing

The second floor, which is accessed on the opposite side of the building as the first floor, has a total of 4 separate units. The end units are mirrored flats from the first floor and share a balcony with the center units which are 3 bedroom, 3 1/2 bath townhouses. The living room stretches 22' to the kitchens alongside the stairway leading up to the private bedrooms and baths.
