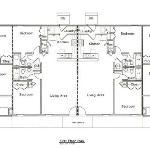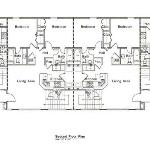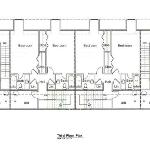The first floor of the other building consists of four separate 2 bedroom, 2 bath flats. Your kitchen features a raised bar countertop and opens completely into the roomy living area. Nine foot ceilings, pendant lights, and custom cabinetry accent the interior elegance of CarronOak.
The second floor, which is accessed by 2 exterior stariways and balconies, has a total of 4 separate units. The end units are 3 bedroom, 3 bath townhouses featuring a master suite on the main floor and 2 bedrooms, 2 baths on the upper floor. The center units are 4 bedrooms, 4 baths townhouses. (The 3 bedroom units do not have a 1/2 bath as pictured).
The spacious third floor makes up the upper level of the second floor townhouses.
See application page
for pricing of each room.
Welcome to Premier Student Housing
1 2 3
 | ||||||



